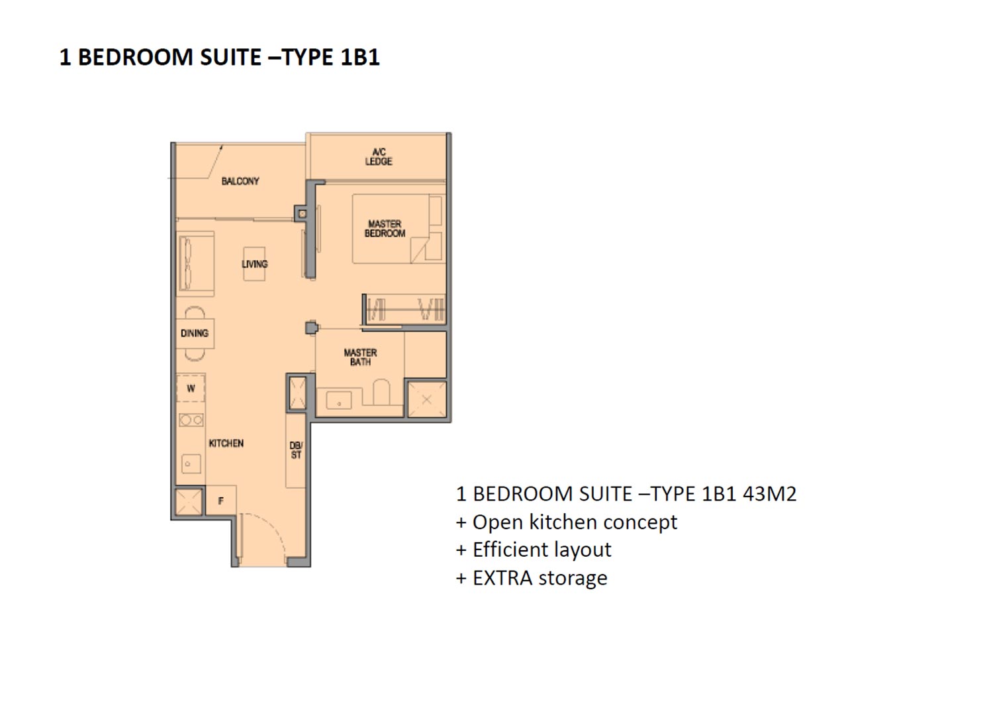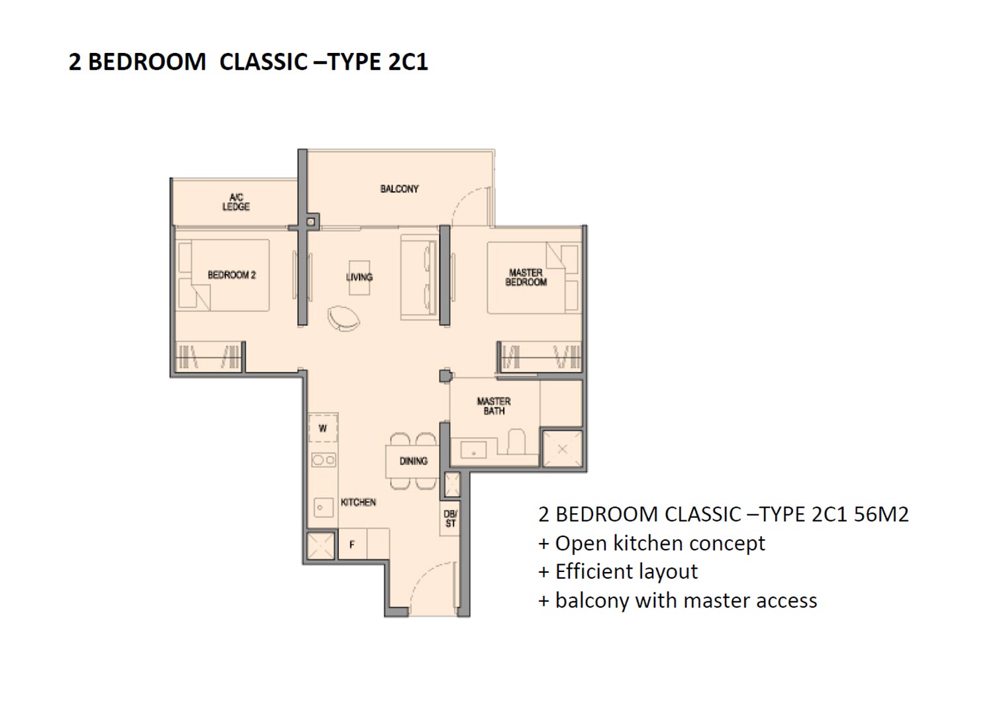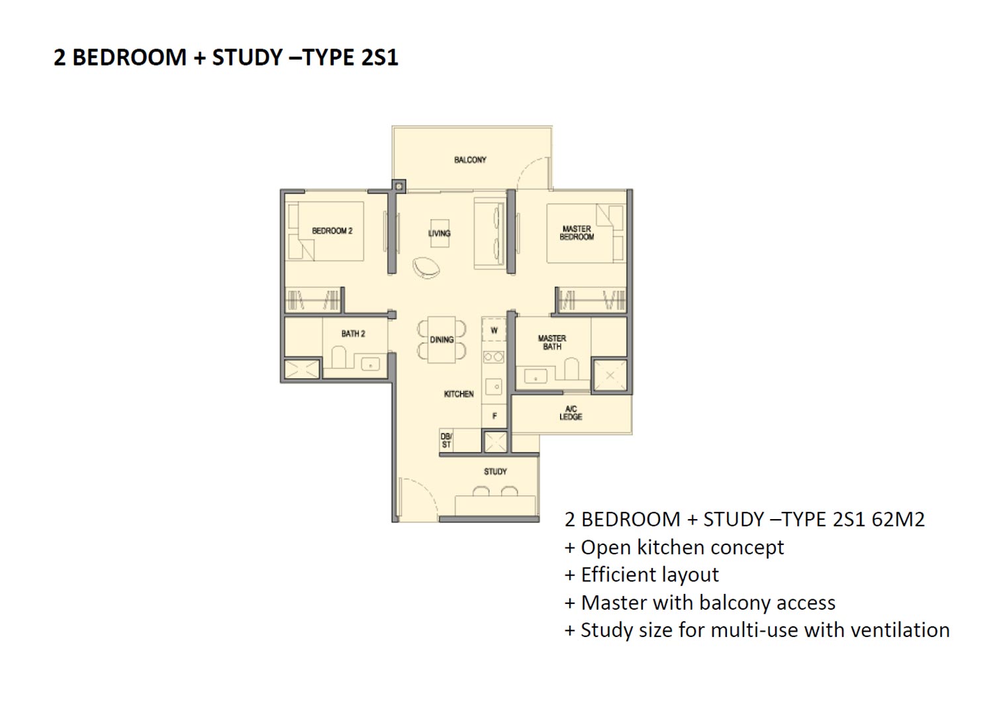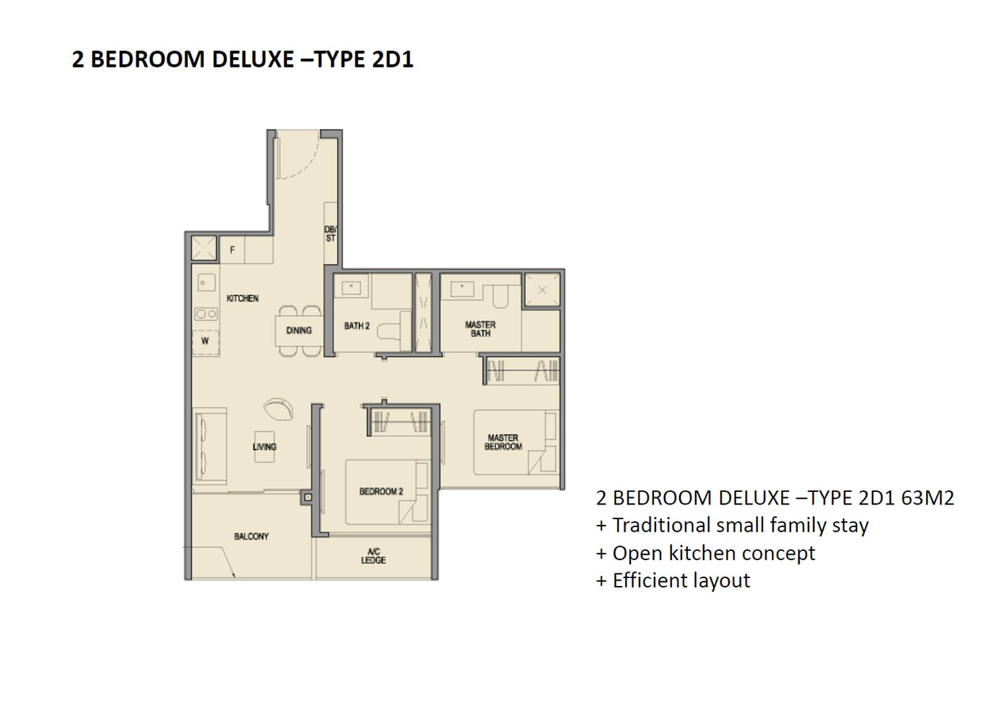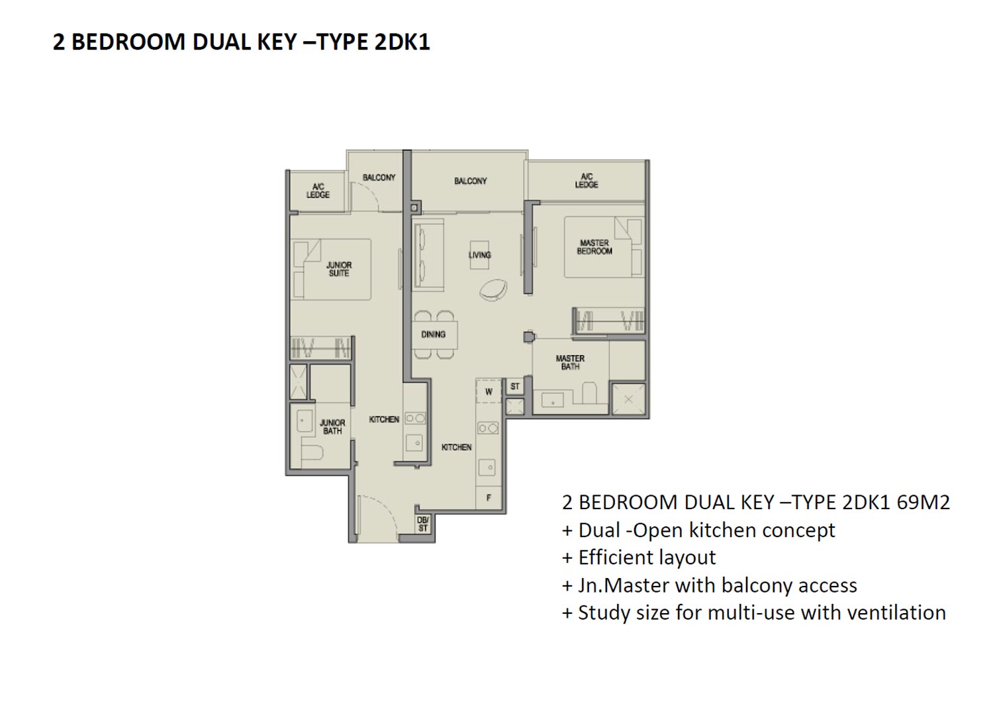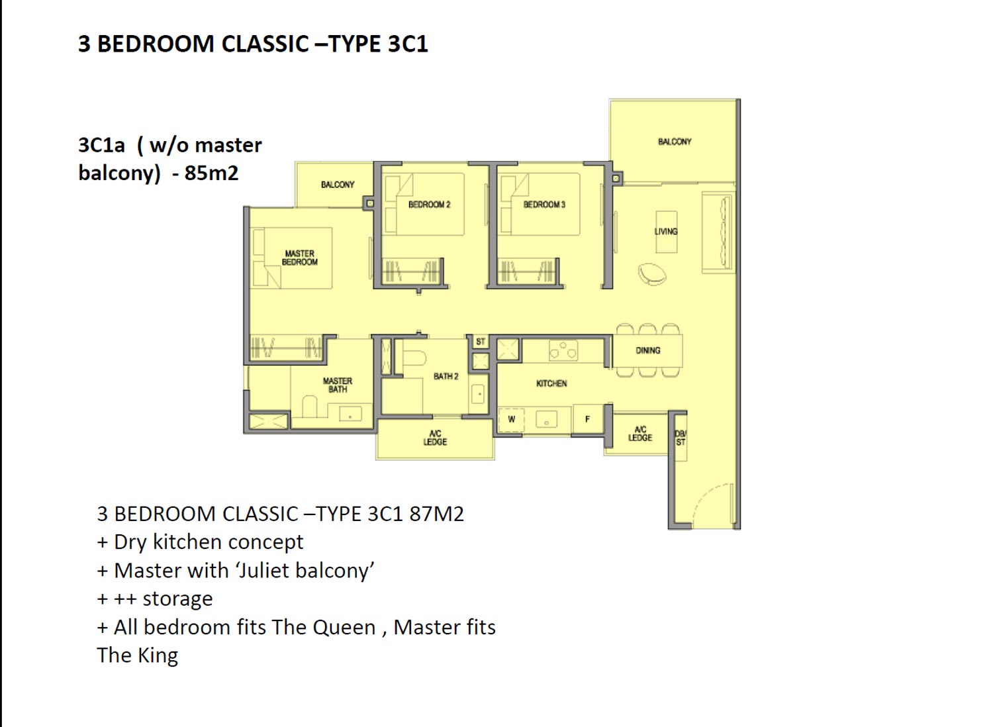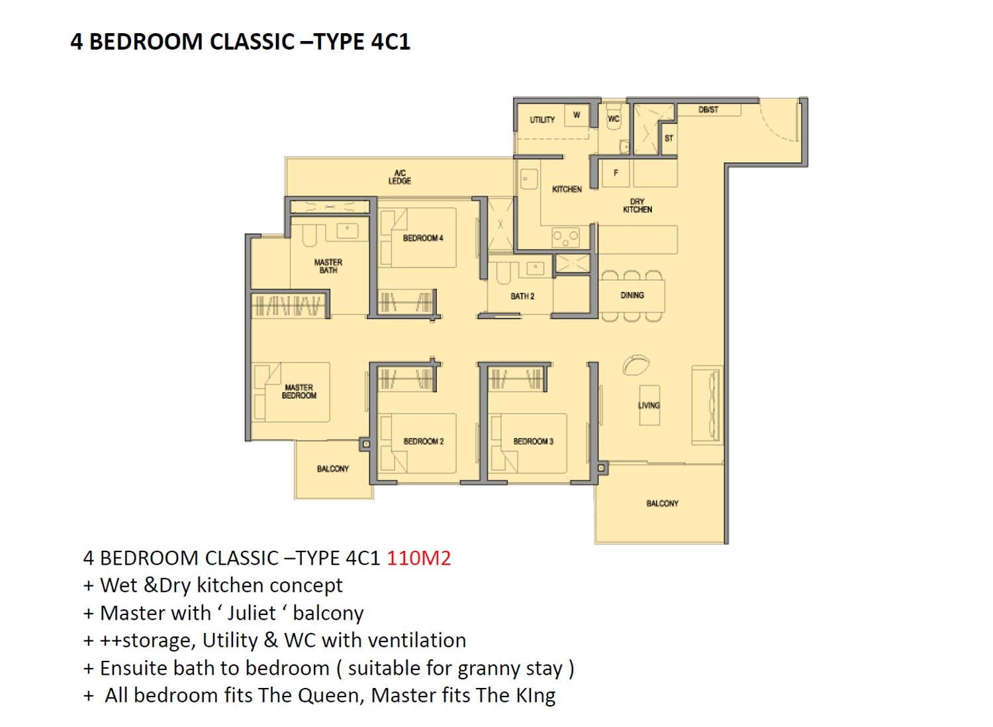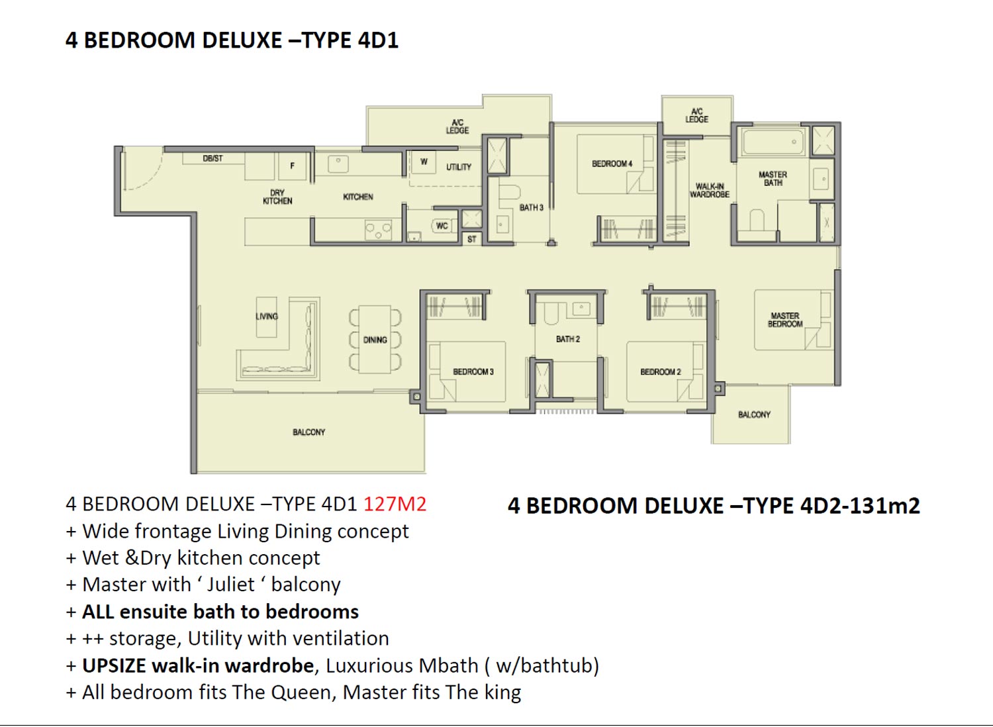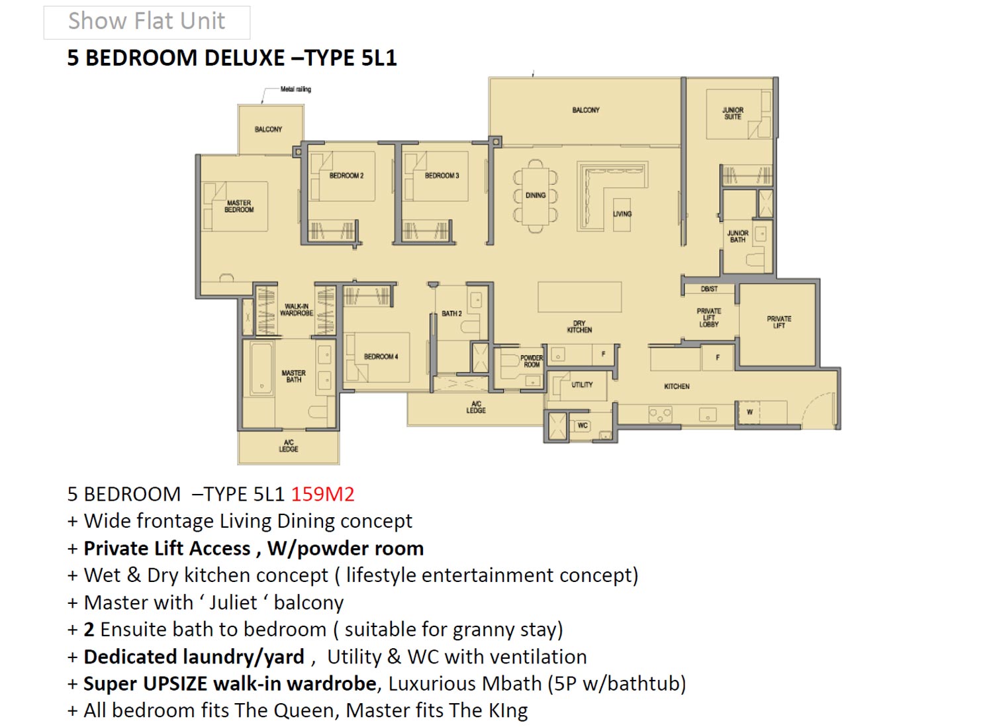Siteplan
Park Colonial will be a full condo facility condominium. There will be a guardhouse, clubhouse and functions rooms, gym, tennis courts and swimming pool. The development will also have communal facilities such as sun decks, BBQ pits and children’s play area and pool spa.
The full site plan, including the feature of site, immediate surroundings, and stacks and facing will be released to you soon.
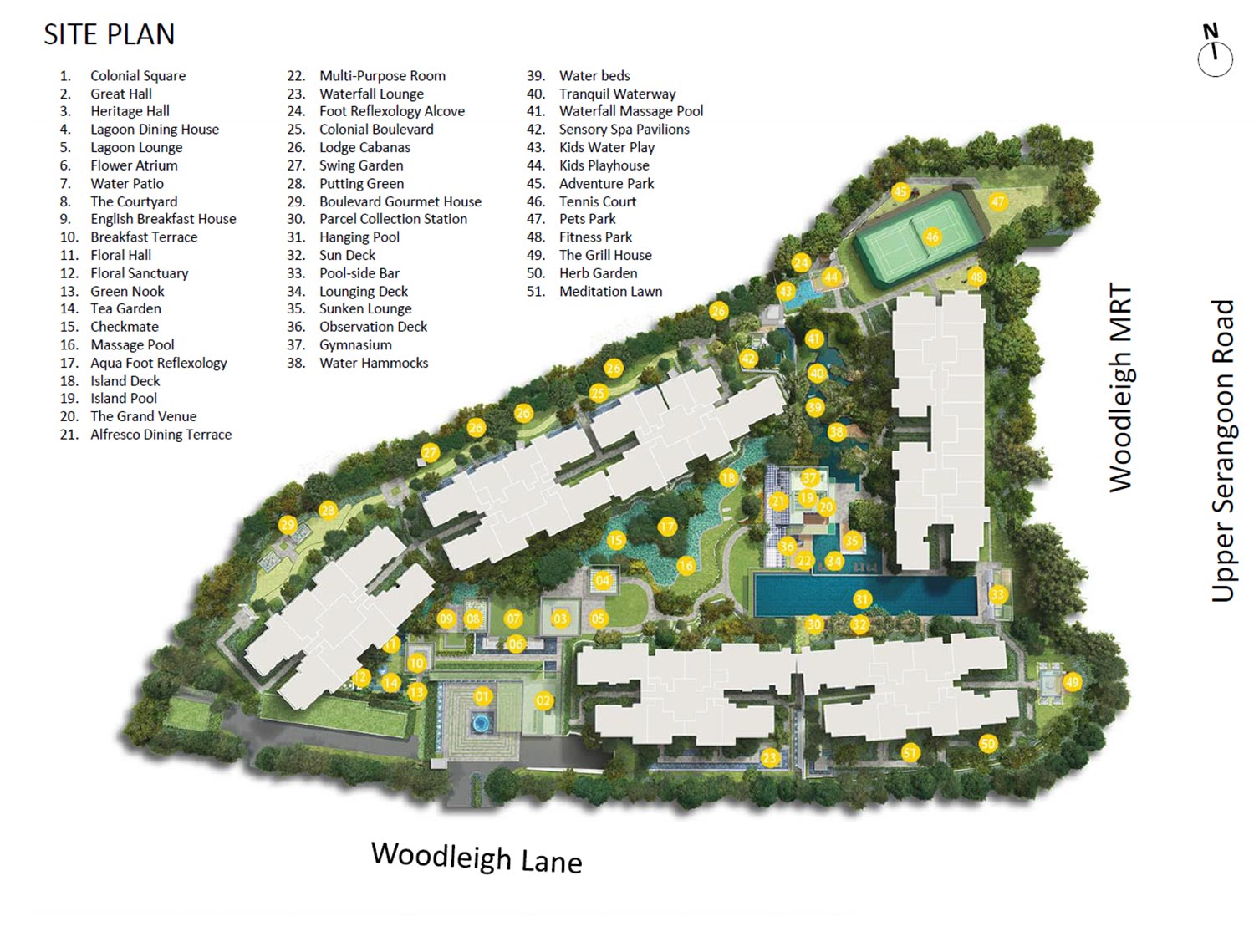
Floorplan
There will be a wide variety of unit types and layouts, the developer and architects have yet to confirm the exact sizes, and layout. You can also fill up the contact us form and we will send any draft plans to you as soon as we obtain them. There will be an estimated of 735 units.


